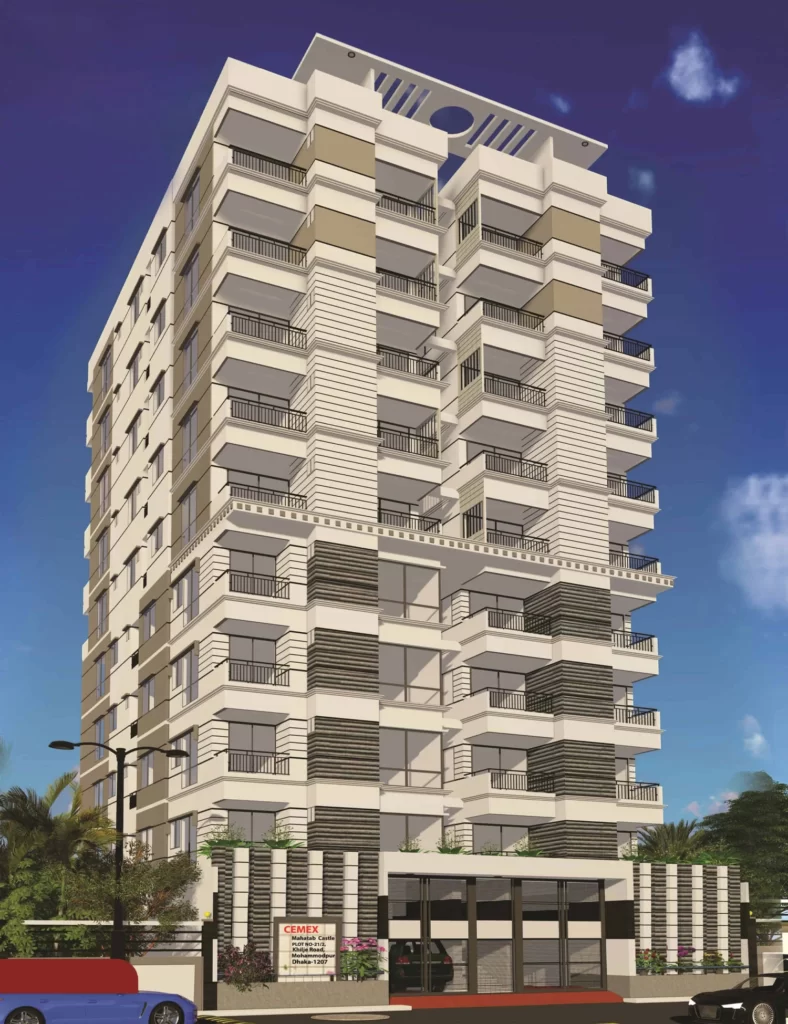
Cemex Mahatab Castle
- Address:
Plot - 9/4, Garden Street Road, Ring Road, Adabor, Shyamoli, Dhaka.
- Type:
Residential
- No of Floors:
10 (B+G+9)
- No of Units:
22 Units
- Apartment Size:
1st to 4th Floor 3 Unit Type A: 1335 sft (South-West-Facing); Type B: 1335 sft (South-West- Facing); Type C: 1335 sft (North-East-Facing) 5th to 9th Floor 2 Unit Type A: 1970 sft (South-East-Facing); Type B: 1850 sft (North-East-Facing);
- Status:
Ongoing
- Completion Date:
31/12/2024
With immense pleasure, we present our project
Cemex Mahatab Castle
representing Dhaka's urban outlook and lifestyle. The endeavor is to create beautiful homes within the reach of the city dwellers. Success is our pride and satisfaction is our pillar. The mission of Cemex Properties Limited is to ensure excellent quality and to make a difference in the way of living. We are constantly working with our efficient team of architects, engineers, corporate staffs and experienced management body to fulfill the demand of our clients.
Cemex Mahatab Castle
is one of our most prestigious projects and is located at
21/2, Khilji Road, Mohammadpur, Dhaka
.
It is a 10 (B+G+9) Storied apartment building with
22 units ( [5th to 9th floor] Type A: 1940 sft, Type B: 1850 sft; [1st to 4th floor] Type C: 1340 sft, Type D: 1310 sft, Type E: 1375 sft)
consisting of all the modern amenities for living and an adequate parking space and many other facilities to make life peaceful and easier for you.
Features and Amenities
Cemex Properties Limited aims to build a new generation with a new standard of world-class residential service. From modern & luxurious architectural design to high security surveillance, we aspire to be nothing but the best.
- CCTV camera protected
- Reception and Lobby
- Superior Quality Lift
- 24/7 Generator Service
- Attractive Rooftop
- Flyroof netting
Project Plans
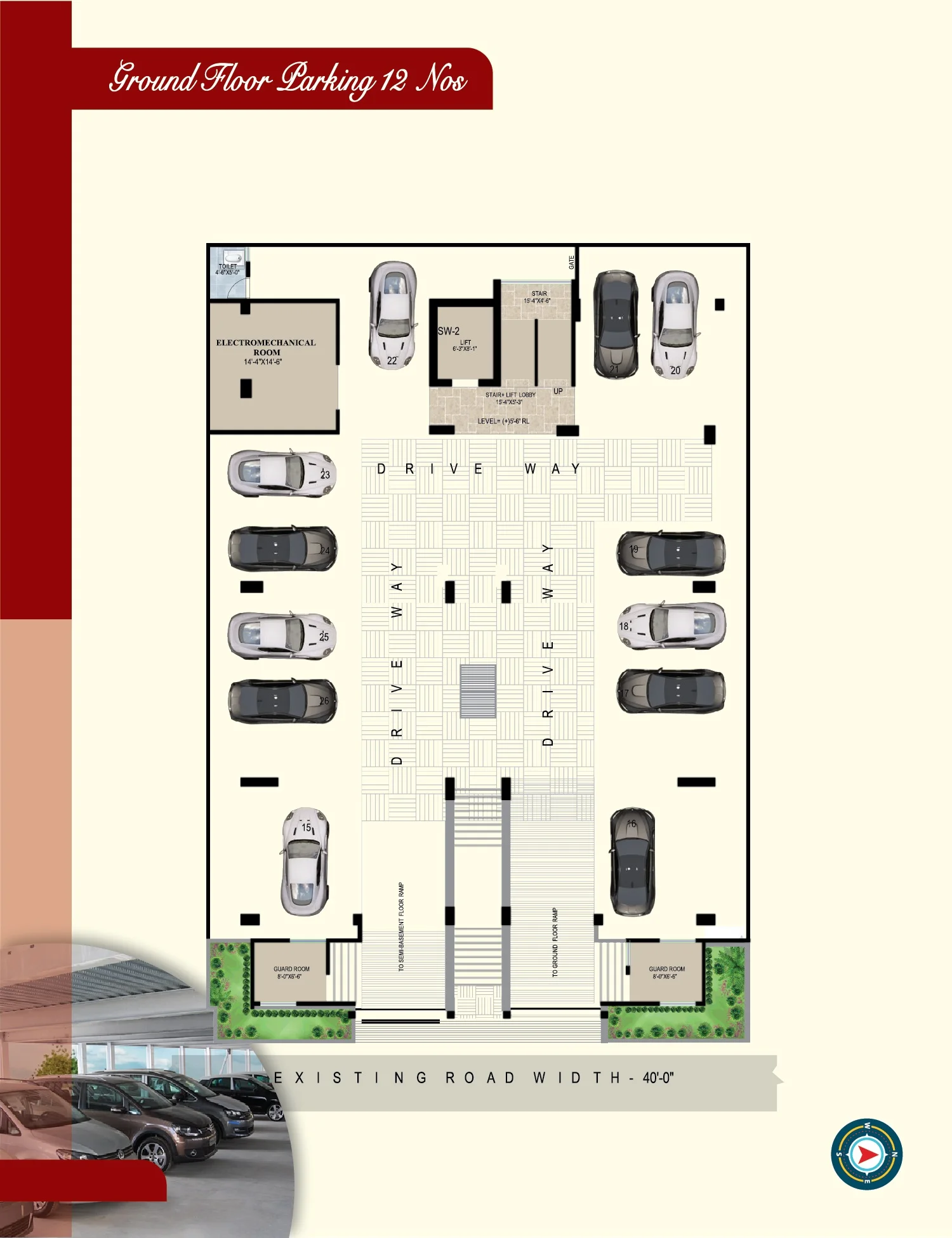
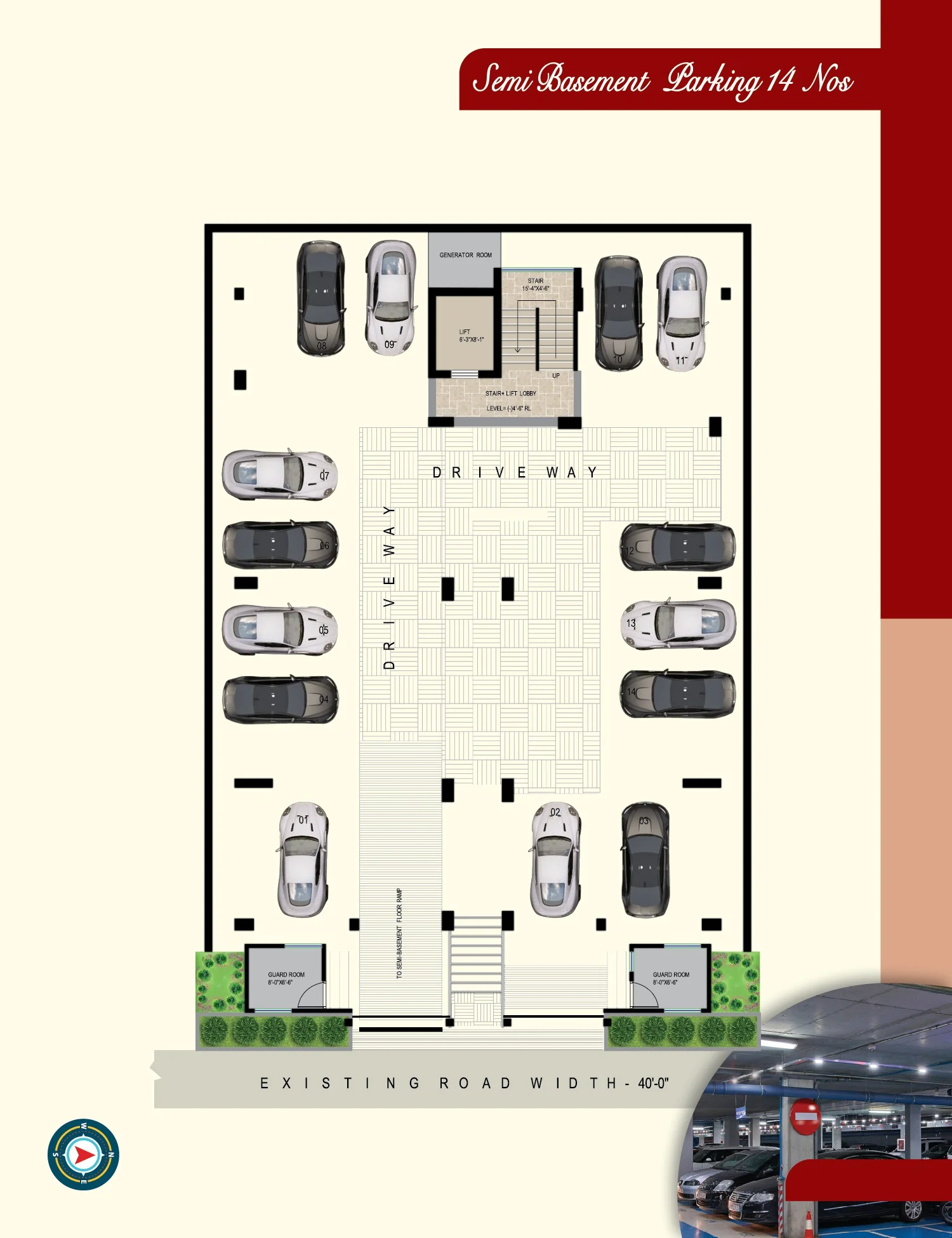
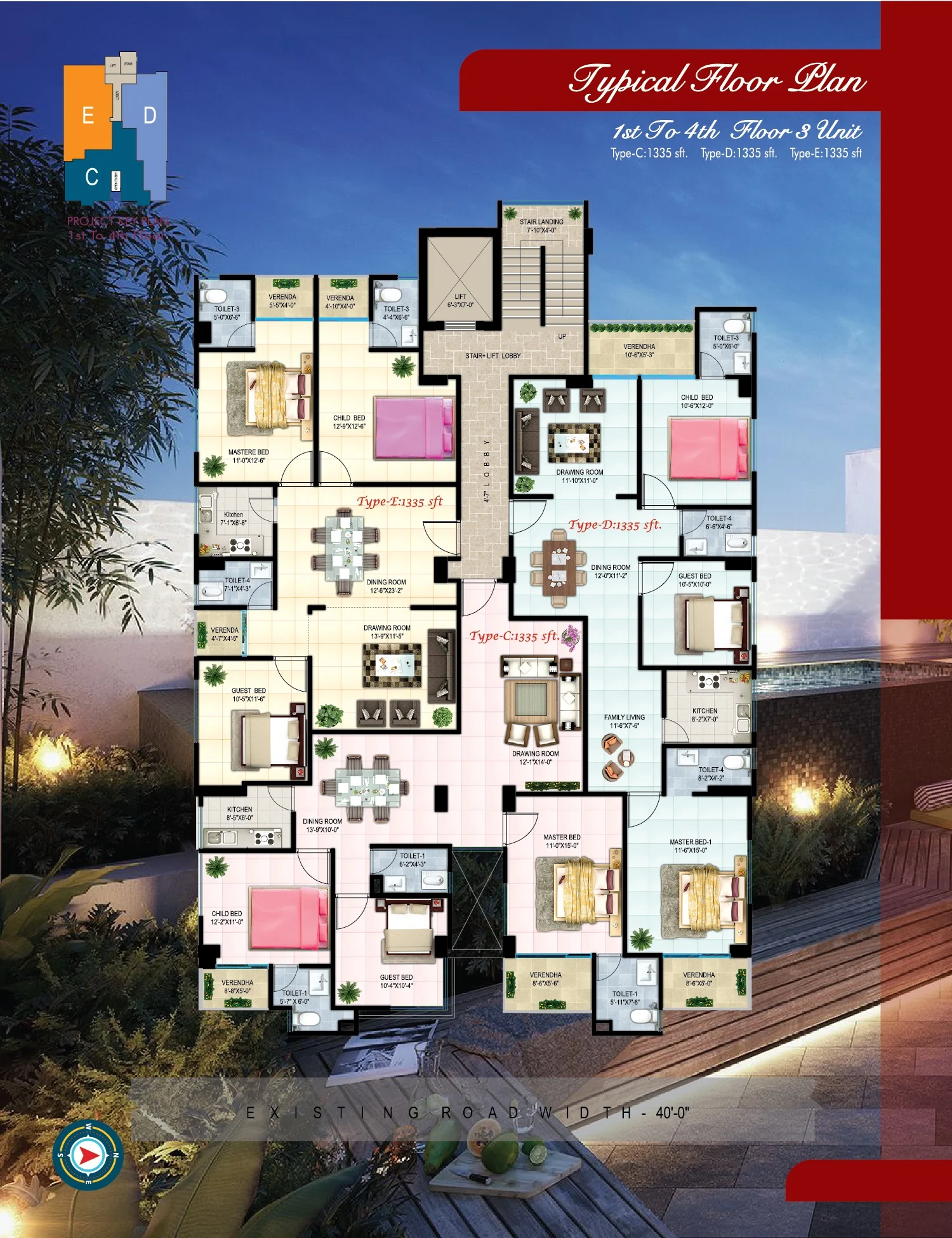


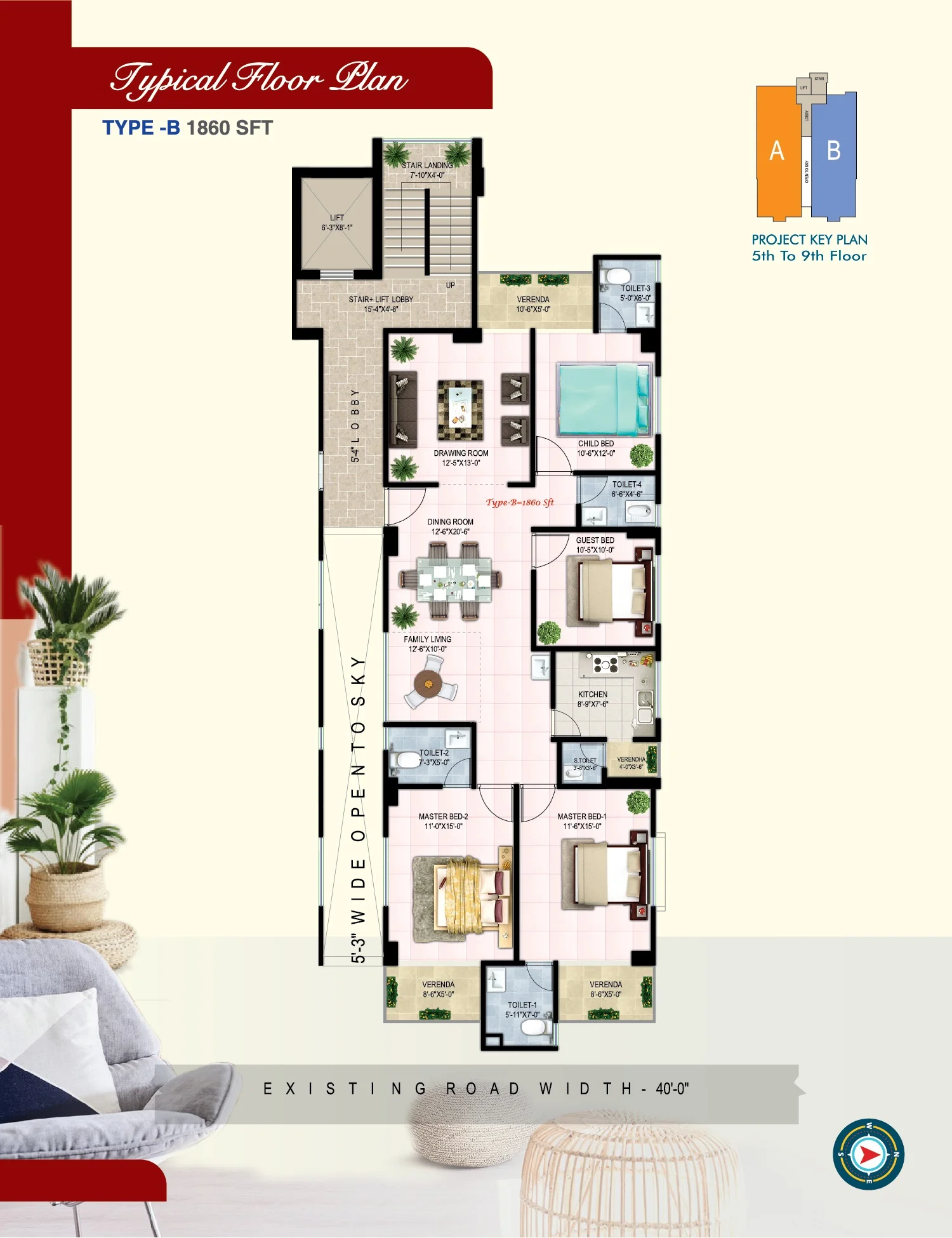
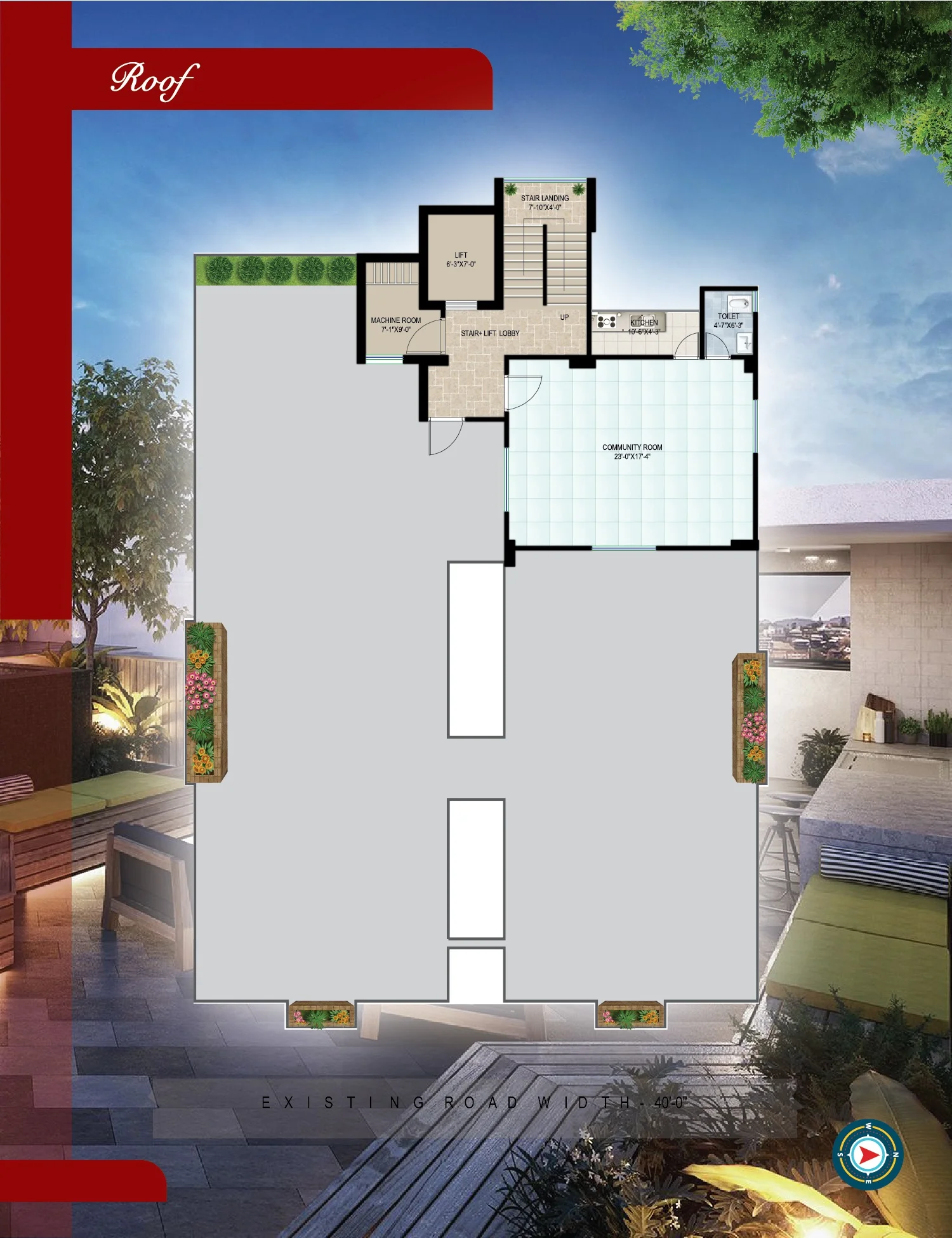
Project Engineering Features
- Special moment resisting frame (SMRF) system is adopted for the building. All parts of the structure are interconnected by Ties, Flat plates with proper care and attention.
- Pile & Foundation design is based on the sub-soil investigation report.
- All structural design will be designed by reputed professional certified structural design engineer.
- The building is planned and architectural designed by reputed certified professional architect.
- Other design like Electrical, sanitary-plumbing, HVAC etc. will be designed by professional designer.
- An experienced civil engineering supervising team will supervise the construction work all time.
- All structural members have been designed on the basis of BNBC and ACI code.
- All structural design will be on the basis of BNBC standard wind pressure and earthquake pressure.
- Reinforcement:
72 grade (500W) deformed bar manufactured by SAS/ Rahim steel/ AKS/ RSRM/ KSRM or equivalent. - Cement:
Manufactured by Bashundhara/Seven Ring/Shah/Lafarge/Fresh or equivalent. - Aggregates:
Boulder or LC stone chips for Foundations and Columns as course aggregates. 100% Sylhet sand use in Foundations and Columns. 1st class bricks chips for beam, slab & outer structure 50% Sylhet sand & 50% local sand use in all structure. - Bricks:
1st class well burned Bangla bricks for interior and exterior wall.
